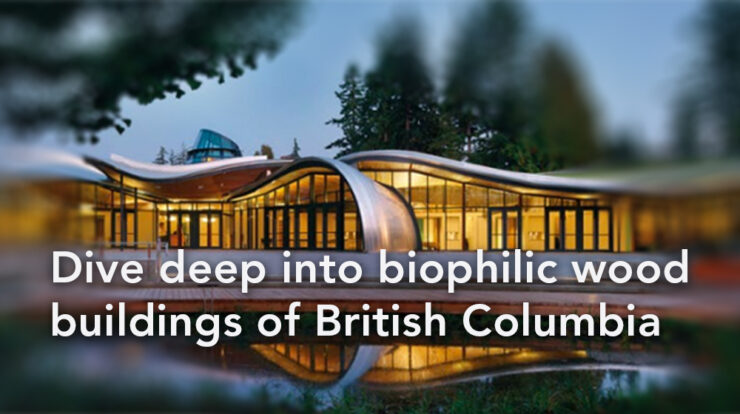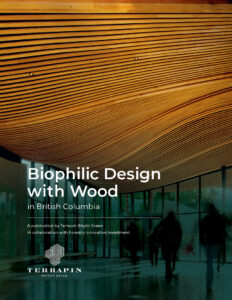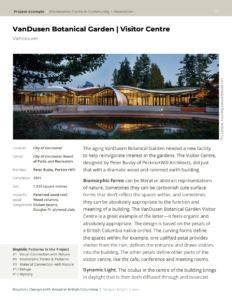

Features
Rediscovering a Legacy through the Lens of Biophilia
Catie Ryan
Share
British Columbia (BC), Canada’s westernmost province, has a centuries-old tradition of wood construction by the First Nations of the region. Their round houses and planked long houses made great use of the giant western red cedar and the fine-grained yellow cedar. For BC’s largest city, Vancouver, timber exports were the basis of its original economy. Today, nine-story mass timber buildings from the late 1800s and early 1900s can still be found in the city’s Gastown neighborhood.
Thanks to the spirit of inquiry among our colleagues at Forestry Innovation Investment (FII), we were invited to take a look at an array of wood structures in BC and to conduct a deep dive on biophilic design. Through site visits and FII’s extensive photo library we discovered great examples of biophilic design throughout the province. The result of this inquiry was the newly released publication with the superbly germane title, “Biophilic Design with Wood in British Columbia”. This book does something that we have not done before—to explore the expression of many of the 14 Patterns of Biophilic Design through a singular building material, wood.
The lattice exterior structure, similar to a potlatch pavilion and the clerestories of the Tseshaht Tribal Multiplex & Health Centre create changing patterns of Dynamic Light that animate this First Nations building located in Port Alberni on Vancouver Island.
Complexity & Order can be found in the precisely ordered western hemlock slats in the entrance archway and interior lobby of Audain Art Museum in Whistler, north of Vancouver.
The round walls and wrapped with local cedar and vertical bark covered trunks help create an embracing sense of Refuge for the Elder’s Gathering space in the Ts’kw’aylaxw Cultural and Community Health Centre in Lilooet, southwestern BC.
In Vancouver, the orchid-inspired forms of the VanDusen Botanical Garden Visitor Center embrace the interior spaces and are a great example of using Biomorphic Forms, while the soaring curving pierced structure is an inherent feature attributing to the sense of Awe one can experience when visiting the Richmond Olympic Oval.
We hope this new publication will be a source of inspiration for designers and builders to think beyond materiality, carbon, and sourcing—toward the human perspective of occupant health, cultural identity, and connection to place—by factoring in the diversity of expression that can be achieved through biophilic design with wood.
Visit the Naturally:wood website to download your free-access copy of “Biophilic Design with Wood in British Columbia”.
Filed under:
Catie Ryan
Catie is the Director of Projects at Terrapin and a leader in biophilic design movement. With a background in urban green infrastructure, Catie's interest lies in systems thinking to address human health and sustainability challenges at each scale of the built environment.
Topics
- Environmental Values
- Speaking
- LEED
- Terrapin Team
- Phoebe
- Community Development
- Greenbuild
- Technology
- Biophilic Design Interactive
- Catie Ryan
- Spanish
- Hebrew
- French
- Portuguese
- Publications
- Occupant Comfort
- Materials Science
- Conference
- Psychoacoustics
- Education
- Workshop
- Mass Timber
- Transit
- Carbon Strategy
- connection with natural materials
- interior design
- inspirational hero
- biophilia
- economics of biophilia
- Sustainability
- wood
- case studies
- Systems Integration
- Biophilic Design
- Commercial
- Net Zero
- Resorts & Hospitality
- Energy Utilization
- Water Management
- Corporations and Institutions
- Institutional
- Ecosystem Science
- Green Guidelines
- Profitability
- Climate Resiliency
- Health & Wellbeing
- Indoor Environmental Quality
- Building Performance
- Bioinspired Innovation
- Biodiversity
- Residential
- Master Planning
- Architects and Designers
- Developers and Building Owners
- Governments and NGOs
- Urban Design
- Product Development
- Original Research
- Manufacturing
- Industrial Ecology
- Resource Management
- Sustainability Plans
- Health Care
- Carbon Neutrality




