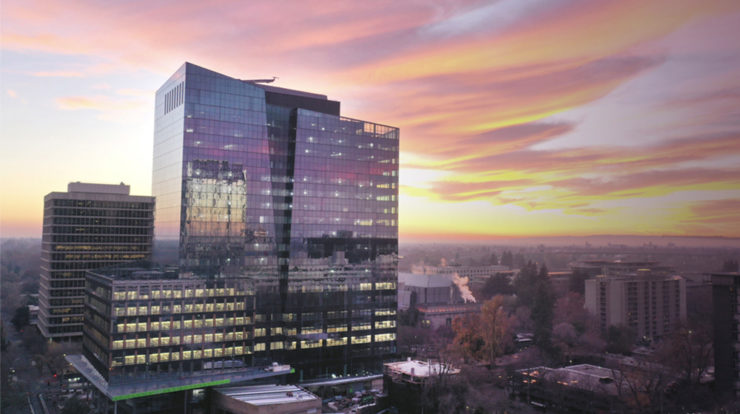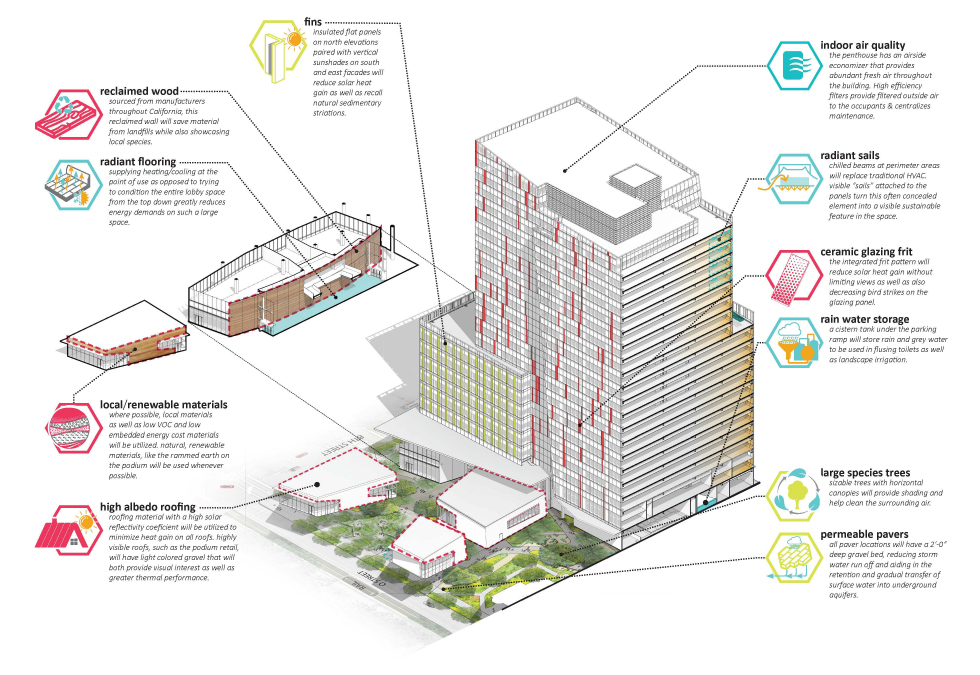

Project Profiles
DGS New Natural Resources Building
Catie Ryan
Share
The 21-story office building on P Street in Sacramento was a design-build project with AC Martin Architects and Turner Construction for the California Department of General Services (DGS). The building was designed to host about 3,450 employees from eight state agencies, and intended to be net-zero energy.
With Glumac Engineering, Terrapin co-facilitated an Integrative Design Opportunities Charrette to build upon design and performance goals established both by the client and design team during the concept proposal phase. The process evolved a menu of creative design solutions for supporting the client’s mission “to restore, protect and manage the state’s natural, historical and cultural resources”.
During the 1.5-day charrette, Terrapin facilitated deep-dive discussions on sustainability strategies, while the engineer guided the team through considerations relative to LEED performance compliance and scheduling. Opportunities to incorporate innovative, passive strategies, and high-performance technologies were assessed to further systems integration for energy performance and optimization of water efficiency, indoor environmental quality, and pre- and post-consumer waste reduction. The charrette also helped identify opportunities for optimizing occupant socialization, comfort, and health and wellbeing, none of which would have been as successful without the participation of a diversity of stakeholders so early in the design-build process.
To ensure the expectations and opportunities formed during the charrette were upheld through the design-build process, Terrapin facilitated three interdisciplinary focus groups – for building energy systems, water systems, and health and wellbeing. For each group, Terrapin guided a series of strategy sessions to explore how these three topics informed building and site design decisions. Analyses were used to inform the owner’s project requirements (OPR), basis of design (BOD), design and construction documents, and a Basis of Operations (BOO).
Terrapin conducted peer reviews of the project’s design plans at three stages in the design process to ensure that the integrative design strategies, the Biophilic Design Plan, and the LEED design and construction requirements were being upheld throughout the design process. Design plan reviews were scheduled early in each phase of the project to ensure strategies had the greatest potential feasibility and efficacy.
Terrapin’s final task was to prepare the Biophilic Design Plan for submission in the LEED pilot credit. The Biophilic Design Plan influenced all aspects of the building experience, from building entry and workstation design, to placement of vertical transit, to landscape priorities.
Location: Sacramento, California USA
Client: California Natural Resources Agencies
Architect: AC Martin Partners
Terrapin Services: sustainability and biophilia consulting
Terrapin Team: Bill Browning, Catie Ryan, Georgina Davis
Status: completed 2021
Renderings courtesy of AC Martin Partners
Filed under:
Catie Ryan
Catie is the Director of Projects at Terrapin and a leader in biophilic design movement. With a background in urban green infrastructure, Catie's interest lies in systems thinking to address human health and sustainability challenges at each scale of the built environment.
Topics
- Environmental Values
- Speaking
- LEED
- Terrapin Team
- Phoebe
- Community Development
- Greenbuild
- Technology
- Biophilic Design Interactive
- Catie Ryan
- Spanish
- Hebrew
- French
- Portuguese
- Publications
- Occupant Comfort
- Materials Science
- Conference
- Psychoacoustics
- Education
- Workshop
- Mass Timber
- Transit
- Carbon Strategy
- connection with natural materials
- interior design
- inspirational hero
- biophilia
- economics of biophilia
- Sustainability
- wood
- case studies
- Systems Integration
- Biophilic Design
- Commercial
- Net Zero
- Resorts & Hospitality
- Energy Utilization
- Water Management
- Corporations and Institutions
- Institutional
- Ecosystem Science
- Green Guidelines
- Profitability
- Climate Resiliency
- Health & Wellbeing
- Indoor Environmental Quality
- Building Performance
- Bioinspired Innovation
- Biodiversity
- Residential
- Master Planning
- Architects and Designers
- Developers and Building Owners
- Governments and NGOs
- Urban Design
- Product Development
- Original Research
- Manufacturing
- Industrial Ecology
- Resource Management
- Sustainability Plans
- Health Care
- Carbon Neutrality



