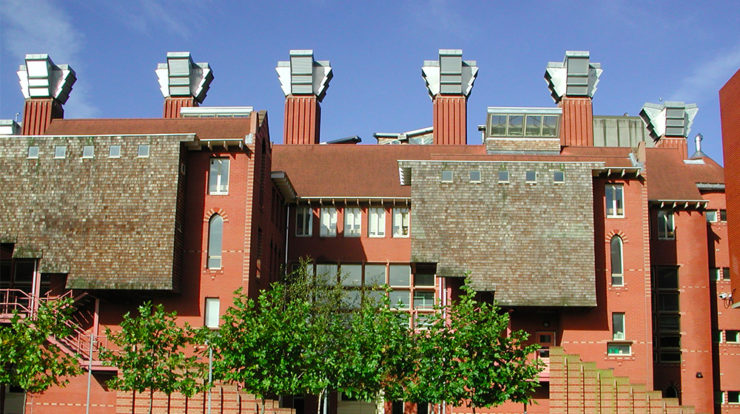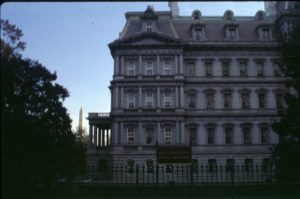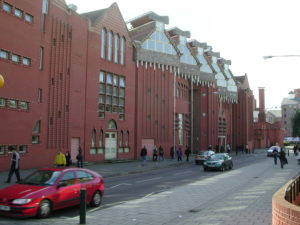

Features
Natural Ventilation: Learning from the Past
Bill Browning
Share
Learn more about our environmental strategy work and services by emailing us at [email protected]. Follow the conversation on twitter: @TerrapinBG.
In 1993, while doing audits and background research for the Greening of the White House, our team was puzzled by some elements of the design of the Navy, State, & War Departments Building, now called the Johnson Executive Office Building. Located to the west of the White House, this 600,000 square foot structure, built in the elaborate Empire style, is one the largest granite structures in the world. We had spent months investigating the building and its systems, and there were a few things about the design that seemed odd. The thick granite outer walls had chambers in them, there were odd slots under the windows inside the building, and the stained-glass domes over the open stairwells were missing rows of glass. In the rooms above the domes were an abundance of radiators, which seemed strange for an unoccupied space. It was not until one of our team found the architect’s Letter of Transmittal to Congress, that we learned their purpose.

Johnson Executive Office Building. Image courtesy of Bill Browning.
In the late 1800s a discussion had emerged in Europe and the US about the need to get bad air out of buildings. Alfred Mullet, the architect, had designed a brilliant ventilation system for the building. Air entered the building through slots under the windows on the exterior and was tempered by the granite mass of the building, before being vented into the offices by the slots under the windows on the inside. The offices had high ceilings, allowing air to stratify, and operable transoms so the hotter air could spill into the wide hallways. At the corners of the building and at the central crossings of corridors were open stairwells with stained glass domes. Above them were glazed cupolas that had been covered with wood to black them out during World War II. Removing the wood allowed the space to heat up during the day and by reopening the vents, the warm buoyant air rose up and of of the vents, pulling cooler air up through the rest of the building. The radiators served to generate heat for the stack effect at night and on cold, cloudy days.
We were able to restore portions of the system, although post-9/11 some parts were then sealed. The original ventilation system was an effective design, that in our sealed, air conditioned world had been forgotten. We have come to believe that we can only be comfortable in a narrow non-variable band of conditions, and to do otherwise would be uncomfortable, smelly, and unhealthy. What we are now relearning is that humans actually perform better in spaces with variable thermal conditions, and that we definitely do better with high air circulation and less CO2 in the air. But, can that be achieved without chillers, fans and other complex energy intensive mechanical equipment?
The answer is emphatically yes. For more than three decades C. Alan Short, a Professor of Architecture at Cambridge University has been designing remarkable naturally ventilated buildings. Some are as visually complex as the work of the deconstructivist architects, yet their forms are derived from complex fluid dynamics modeling. Short’s buildings are large and span a variety of types and climates. I have had the pleasure spending some time in three of them.

The Queens Building for the School of Engineering and Manufacture at DeMonfort University. Image courtesy of Bill Browning.
The first was the Queens Building for the School of Engineering and Manufacture at DeMonfort University in Leicester, UK. This large sprawling brick building has class rooms, auditoria, offices, laboratories and machine shops. The style of the building is somewhat inspired by the work of
John Ruskin and American architect Frank Furness. I visited during a hot summer day, when they were testing the ventilation rate in one of the auditoriums; it was cool and comfortable in the space with a barely perceptible air movement. I found great irony the only place to see fans and chillers in the building was a diagram of compressor driven cooling systems on a blackboard in the mechanical engineering lab.
The second building, while slightly smaller, had in some ways a more challenging program. The Contact Theatre in Manchester, UK, has a large theatre space, a black box theatre, rehearsal spaces, meeting spaces, community rooms and support spaces. It serves as a community center for youth in an area of high unemployment, and operates 24 hours a day. The structure is a series of interlocking three dimensional elements built around the core of an existing building. It is on a tight, challenging urban site that abuts a busy set of rail lines. It is entirely naturally ventilated, and yet when in the large theatre, there is no sound of the trains just outside the walls. A person standing in air intake channel of the acoustic baffling chamber under the rake of the theatre cannot hear someone screaming at the other end.
The third building I have visited a couple times, at very different times of the year: on a hot summer day, and a cold winter evening. The Academic Center at Judson University in Elgin, Illinois, USA is in a clearly different climate than the mild middle of the UK. The building contains a library, classrooms, offices and meeting spaces. Like the prior buildings it is three dimensionally complex and it also has very different facades depending on their orientation. It is a hybrid or mixed-mode building. In the spring and fall when the Illinois climate is mild, the building can run on entirely natural ventilation. In the summer and winter when the climate is more extreme it is mechanically tempered and conditioned. This approach makes a lot of sense for large areas of the US.
Professor Short details the design and engineering of these and other projects in his new book, The Recovery of Natural Environments in Architecture, Routledge, 2017. His new area of focus in the last few years has been studying and in some cases technically reconstructing the designs of naturally ventilated historic hospitals. Professor Short has been working with the national health care system in the UK to explore the design of new naturally ventilated facilities, and retrofitting existing facilities. This work is very encouraging as it will not only lower energy costs and improve ventilation, it also offers a new level of resilience when conventional systems fail. In the hot late days of summer, this is an important book to read.
Header Image: The Queens Building for the School of Engineering and Manufacturing at DeMonfort University/Image courtesy of Bill Browning
Feature Image: Unsplash/Zavate Maria
Topics
- Environmental Values
- Speaking
- LEED
- Terrapin Team
- Phoebe
- Community Development
- Greenbuild
- Technology
- Biophilic Design Interactive
- Catie Ryan
- Spanish
- Hebrew
- French
- Portuguese
- Publications
- Occupant Comfort
- Materials Science
- Conference
- Psychoacoustics
- Education
- Workshop
- Mass Timber
- Transit
- Carbon Strategy
- connection with natural materials
- interior design
- inspirational hero
- biophilia
- economics of biophilia
- Sustainability
- wood
- case studies
- Systems Integration
- Biophilic Design
- Commercial
- Net Zero
- Resorts & Hospitality
- Energy Utilization
- Water Management
- Corporations and Institutions
- Institutional
- Ecosystem Science
- Green Guidelines
- Profitability
- Climate Resiliency
- Health & Wellbeing
- Indoor Environmental Quality
- Building Performance
- Bioinspired Innovation
- Biodiversity
- Residential
- Master Planning
- Architects and Designers
- Developers and Building Owners
- Governments and NGOs
- Urban Design
- Product Development
- Original Research
- Manufacturing
- Industrial Ecology
- Resource Management
- Sustainability Plans
- Health Care
- Carbon Neutrality


