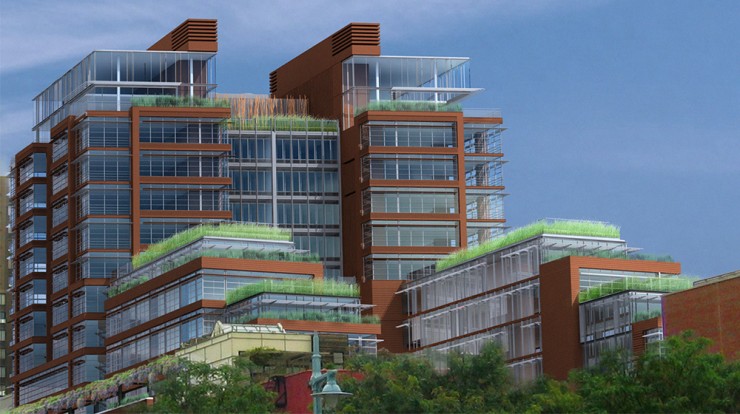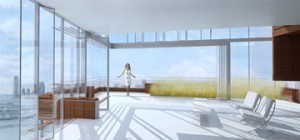

Project Profiles
150 Charles Street
Chris Garvin
Share
Learn more about our biophilic design work and services by emailing us at [email protected] and reading our reports, 14 Patterns of Biophilic Design and The Economics of Biophilia. Follow the conversation on twitter: @TerrapinBG | #14Patterns.
In Manhattan’s Far West Village, situated between the busy West Side Highway and Jane Jacobs’ much-loved Greenwich Village, 150 Charles Street is a multi-family residential building designed by COOKFOX Architects. The project’s intent is to respond to both the natural and cultural assets of its location. At the beginning of the design stage, Terrapin facilitated a charrette with COOKFOX, the supporting design team, and the site owners to identify goals and to ensure the integration of nature in the renovated space.

Interior penthouse view of 150 Charles. Copyright COOKFOX Architects.
The Whitehall warehouse—a pre-existing structure on the property—was re-envisioned as a base for the residence, reducing construction waste and preserving a familiar presence in the neighborhood. In the design of the new building, great care was taken to consider the streetscape and occupants’ connection to it. Using the warehouse bays, individual townhomes were created with street-level entries, allowing occupants to enjoy the West Village streetscape. While zoning rules have encouraged the development of high-rise towers in the district/neighborhood, 150 Charles is a mid-rise building layered with green rooftops and terraces surrounding a landscaped courtyard. The individual residential entries, stoops, and moderate elevation/building height are designed to enhance the pedestrian experience, fostering Jacobs’ “eyes on the street.”
During the charrette, Terrapin encouraged the stakeholders to champion a biophilic design by connecting the built and natural environments. As a result of this consultation, 150 Charles boasts over 30,000 square feet of landscaped space on its planted terraces, green rooftops, and courtyards. These features help retain stormwater, reducing the burden on the city’s infrastructure. In addition to the green space’s utility, this access to nature allows occupants to experience a visual connection with nature, an element of Terrapin’s biophilic practice. The composition of 150 Charles—gradually setback, stacked volumes—allows occupants to experience additional elements of biophilia, specifically, prospect as a result of wide, open views and refuge from its protected, enclosed areas. The design of 150 Charles creates an essential link between an individual and nature while ensuring the continued vibrancy of the West Village community/streetscape.
*Header and feature image copyright COOKFOX Architects
Filed under:
Chris Garvin
As a partner, Chris is an architect and sustainability leader focused on systemic thinking to address challenges in the built environment. Chris believes we can learn how to live on this planet if we start listening to nature again.
Topics
- Environmental Values
- Speaking
- LEED
- Terrapin Team
- Phoebe
- Community Development
- Greenbuild
- Technology
- Biophilic Design Interactive
- Catie Ryan
- Spanish
- Hebrew
- French
- Portuguese
- Publications
- Occupant Comfort
- Materials Science
- Conference
- Psychoacoustics
- Education
- Workshop
- Mass Timber
- Transit
- Carbon Strategy
- connection with natural materials
- interior design
- inspirational hero
- biophilia
- economics of biophilia
- Sustainability
- wood
- case studies
- Systems Integration
- Biophilic Design
- Commercial
- Net Zero
- Resorts & Hospitality
- Energy Utilization
- Water Management
- Corporations and Institutions
- Institutional
- Ecosystem Science
- Green Guidelines
- Profitability
- Climate Resiliency
- Health & Wellbeing
- Indoor Environmental Quality
- Building Performance
- Bioinspired Innovation
- Biodiversity
- Residential
- Master Planning
- Architects and Designers
- Developers and Building Owners
- Governments and NGOs
- Urban Design
- Product Development
- Original Research
- Manufacturing
- Industrial Ecology
- Resource Management
- Sustainability Plans
- Health Care
- Carbon Neutrality


