
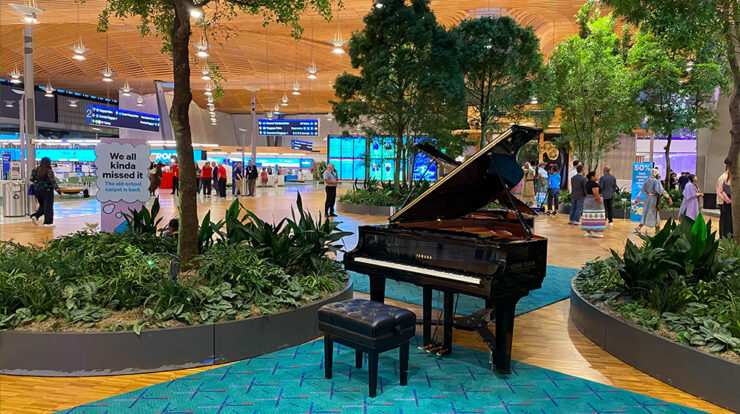
Features
PDX—When a Project is Better than it’s Exceptional Renderings
Bill Browning
Share
Every once in a great while,
a completed project is even better than the architectural renderings.
When that happens, it is an absolute thrill. This delight and joy is what we experienced when walking through the newly rebuilt terminal core of Portland Oregon’s PDX International Airport. PDX has for many years been the top-rated airport for passenger experience, and the Port of Portland wanted to make that experience even better.
After more than eight years of working on the project, we recently got to celebrate this 440,000 square foot space with the design team, contractors, artists, shop owners, restaurateurs, tribal leaders, and government officials. It was an extraordinary evening of conversations, presentations, great food and, most importantly, just getting to wander around and explore phase one of the two-phased project. The day the terminal phase I opened to the public—August 14, 2024—we spent time people watching and engaging with passengers and airport staff as they experienced the space.
The PDXnext Terminal Core project is a reconstruction and addition to the existing core terminal. It was driven by two factors, the need to replace the original concrete structure that would not survive an eventual Richter 9 earthquake, and the need to expand the terminal to handle the increasing passenger traffic.
The Timber Roof
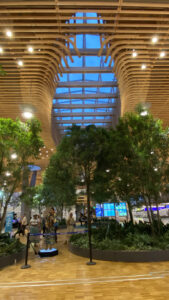
PDX Terminal’s central, wood-slatted skylight above the indoor forest. Photo by Catie Ryan for Terrapin Bright Green.
The key component of this project was floating a nearly nine-acre wood structure over the top of the existing terminal and the new expansion. The original existing earthquake vulnerable concrete roof structure was then demolished and removed. New steel and concrete tree-like columns reach up to support the massive glulam and plywood laminate panel roof structure. There is an undercroft of Douglas fir slats below the undulating wood roof. The 18 wood modules were assembled on the edge of the tarmac and then moved over to be lifted in place in the middle of the night.
There are over 3 million board-feet of timber in this structure—that’s a lot of wood—and, if placed end-to-end, would make a line from San Francisco to Tijuana. All of this timber was sourced from within 300 miles of the airport. Much of it comes from family woodlots and from tribal lands. All was subject to strict sustainability standards that included increasing the protection areas for riparian zones and lengthening the timber harvest cycle from 40 to 60 years. The wood processing and the manufacturing of components was done by several local companies, with the goal of supporting a sustainable mass timber industry in Oregon and Washington.
Locally sourced mass timber structures typically have a lower embodied carbon footprint than concrete or steel structures. Due to the care taken in sourcing and local manufacturing of the components of this roof, the PDX wood structure sequesters more carbon than it took to make it. This means that this structure helps to offset some of the embodied carbon in the concrete, steel and glass also used in the project. This concept of balancing embodied carbon within the construction of a building was first articulated by green building visionary, Pliny Fisk at the Center for Maximum Potential Building Systems more than 20 years ago, but as far as we know has never before been attempted on a building of this scale.
The structure has 49 skylights in a variety of shapes and sizes—some circular, some oval—that welcome daylight into the space. They are part of the larger energy saving strategy that along with geothermal tied HVAC systems cuts the energy use by 50% per square foot.
Contrary to popular mythology, Portland does have a few sunny days each year, so the varied skylights designs intentionally mimic the local weather conditions and nourish the indoor (people and) plant life. Some of the skylights are unobstructed and transparent to invite beams of light into the space, others are frosted to diffuse the light like on a foggy day, and some have a slatted undercroft that produces a relaxing dappled light pattern on the floor, much like the light on a forest floor. The collinear pattern of the wood slats on the underside of the roof is beautiful and, like the collinear pattern of wood grain, is incorporated as an elegant biophilic strategy intended to help lower passenger stress.
The PDX Biophilic Design Strategy
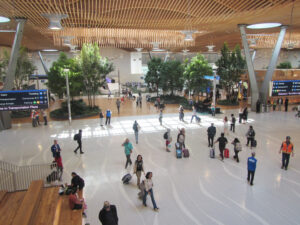
The new PDX Airport Terminal looking back at the forest from the Market mezzanine. Photo by Bill Browning for Terrapin Bright Green.
Using biophilic design as a strategy to lower passenger stress was a major focus of the design process, and was supported by the major design theme—a Walk in the Forest. Given the immensity of the space—think Pioneer Park in downtown Portland, the Main Concourse at Grand Central Terminal in New York, and The White House all in one room together, and with a few acres to spare—the team choose targeted locations for major biophilic design interventions to optimize impact in the most cost-effective manner.
The process of deciding the most appropriate locations was guided by a series of narratives about an array of passenger types—business travelers, couples going on vacation, families with young children, school sports teams, and compassion travelers each have different needs and priorities as they navigate an airport. Their journey and, more importantly, potential stress triggers, were mapped from arrival to departure. For example, the business traveler arriving by rideshare, has already checked in on their phone, has only carry-on baggage, breezes through security with TSA Pre-Check, grabs some food to take on board, and might only get stressed when cramming to get that one last email sent before having to turn their phone to airplane mode as they board a flight with (the uncertainty of) “free” internet.
Now, let’s contrast that to the experience of the family with little kids. After unloading the SUV in the garage, they have to wrangle the luggage and children through ticketing and bag check, through security screening and then the bathrooms, all the while hoping not to misplace anything along the way. For inexperienced families, they may be stressed pretty much from the moment they arrive (or sooner!) all the way to the children’s play area on the other side of security screening.
With these varied experiences in mind, the design team was able to look at the floorplan and see the overlaps of potential pathways taken by each type of passenger—where the highest numbers of passengers were likely to experience stress, helped to determine the best areas for creating biophilic experiences aimed at reducing passenger stress.
Forest Bathing in an Airport?
A Walk in the Woods at the center of the new terminal is one of those biophilic experiences—where passengers transition from the ticketing and bag drop hall into the market place, and where they first see the queueing for the TSA screening areas. This transition space is literally a walk through a living forest. It features the largest of the skylights overhead with a curving slat perimeter that casts dappled light patterns across a floor of local white oak. The main feature is a series of in-ground, oval planters with full-grown trees and a lush understory of shrubbery and ferns. Seating for adjacent cafes allows people to relax, observe and absorb while sipping coffee below the tree canopy—This is a Forest Bathing in an airport.
A Digital Solution with a Bioresponsive Design Intent
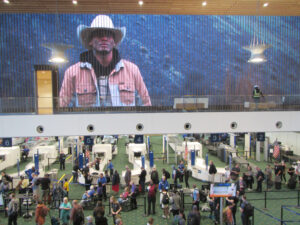
PDX Airport Terminal, looking toward TSA security screening, with 30-ft x 100-ft overhead video screen featuring Portlander Ivan McClellan’s Black Cowboy video art installation.
Of the areas where pretty much anyone can feel stressed is the queueing space before security screening. With this in mind, the biophilic strategy for this area needed to be engaging, dynamic and grand. Over the top of the TSA screening areas are enclosed conference rooms. The walls of these spaces, which are very much in the view plane for passengers in the queueing areas are massive surfaces—or massive opportunities for restorative, stress-reducing interventions. The team conceived of two 30-foot by 100-foot wide LED video screens interlaced with vertical wood slats and biophilic imagery. Screen size, wood slats, and even LED colors were optimized not only for passenger health benefit, but also for energy efficiency and heat load management.
The Port commissioned local filmmakers and digital artists to create videos that highlight the nature and culture of Oregon. Passengers, whether waiting in the security queue or enjoying a bite on the Market steps, get to experience incredible views of Mt Hood, Oregon forests, the Pacific Coast, and cowboys on the eastern range lands. The imagery reel and speed changes depending on the weather, time of day, and size of crowds. On opening day, it was evident from watching people’s reactions that they were transfixed by these nature video images. We admittedly rewatched them several times ourselves.
Reimaging the Post-Security Experience
Immediately after TSA screening is an area that usually bedevils passengers. This so called Recomposure space is that awful place where, after emerging from the security screening, you might find a woeful metal bench on which to sit while you put on your shoes and repack your bags—in the cacophony and confusion, the chance to also recompose and reorient yourself is rarely an option. At PDX, this area is instead populated with a series of curvilinear planters with built-in seats. The trees and understory vegetation provide a more pleasant place to recompose both your belongings and your head.
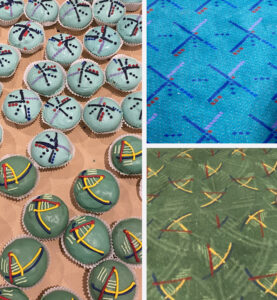
PDX is well known for its carpet—the original 1987 pattern corresponded to the airport’s intersecting runways—and for the controversies that arise whenever the carpet is changed. These beloved patterns have appeared in countless foot selfies, as well as on neckties, socks, postcards, coffee mugs and other souvenirs. The new terminal features multiple variations on the carpet pattern, as seen on the right. On the left, PDX carpet cupcakes from Opening Day “Homecoming” celebration on August 12, 2024.
From Recomposure, you can see through the trees to more retail, hanging gardens, the tarmac and runways, and to the Oregon landscape beyond. Concourse nodes on the south and north sides of the terminal feature areas to eat, work, or meet friends before traveling down the concourses. The completion of Phase 2 of this project in 2026 will bring us more to experience in these nodes.
Material PDX
The materials palette for the terminal is also part of the biophilic design story. The floors feature locally sourced white oak blocks, terrazzo embedded with undulating wave patterns and, of course, the (in)famous PDX carpet. Some of the core walls are finished with leathered stone, while scrap wood from the construction of the roof was used for divider walls and sheathing of retail spaces.
While watching how people responded to the new space, we noted that many were looking up at the amazing roof, some paused in the forest, some settled into the stadium seating in the market area to watch the action, and others gazed at the giant video screens while waiting to go through TSA screening. People commented on the beauty of the wood structure, some on the plantings, and others on the combination of spaciousness and intimacy.
Portland Airport Reactions with KGW News.
This building is truly an expression of place. Portland’s economic history is tied to timber, so building an expansive mass timber structure is a celebration of a new phase for the timber industry. While the structure is enormous, the individual boards are still visible in the massive glulam beams, as are the pieces of wood that comprise the slats and perimeters of the skylights. Together, these wood components give this building a feeling of being handcrafted. A feeling which is totally Portland.
We really enjoyed our walk in the woods—to see the biophilic design strategy take root and make a difference in each passenger’s travel experience. Looking ahead, we are already planning our return to PDX when Phase 2 of this truly exceptional redevelopment is completed in 2026.
Topics
- Environmental Values
- Speaking
- LEED
- Terrapin Team
- Phoebe
- Community Development
- Greenbuild
- Technology
- Biophilic Design Interactive
- Catie Ryan
- Spanish
- Hebrew
- French
- Portuguese
- Publications
- Occupant Comfort
- Materials Science
- Conference
- Psychoacoustics
- Education
- Workshop
- Mass Timber
- Transit
- Carbon Strategy
- connection with natural materials
- interior design
- inspirational hero
- biophilia
- economics of biophilia
- Sustainability
- wood
- case studies
- Systems Integration
- Biophilic Design
- Commercial
- Net Zero
- Resorts & Hospitality
- Energy Utilization
- Water Management
- Corporations and Institutions
- Institutional
- Ecosystem Science
- Green Guidelines
- Profitability
- Climate Resiliency
- Health & Wellbeing
- Indoor Environmental Quality
- Building Performance
- Bioinspired Innovation
- Biodiversity
- Residential
- Master Planning
- Architects and Designers
- Developers and Building Owners
- Governments and NGOs
- Urban Design
- Product Development
- Original Research
- Manufacturing
- Industrial Ecology
- Resource Management
- Sustainability Plans
- Health Care
- Carbon Neutrality


